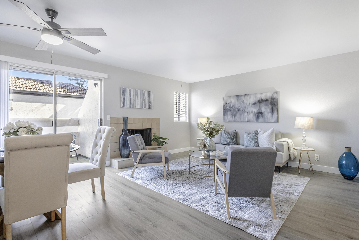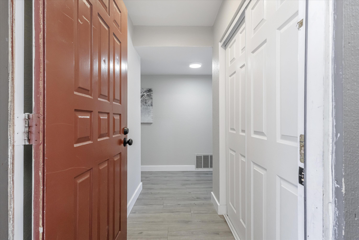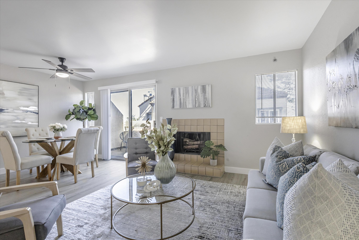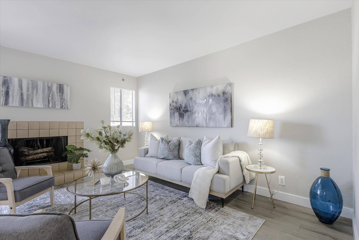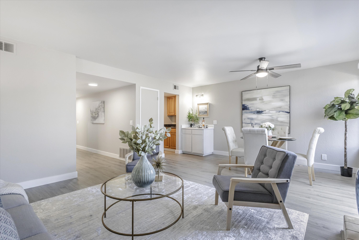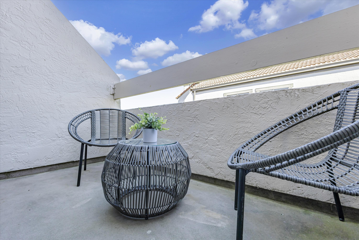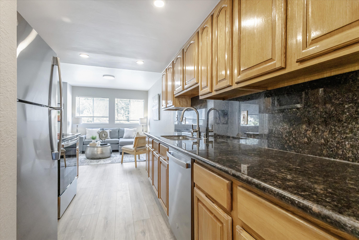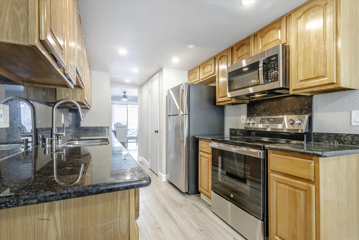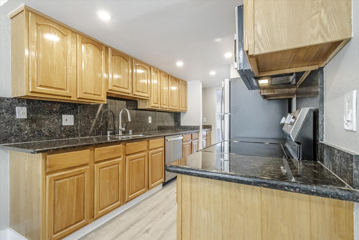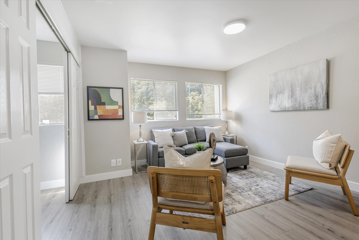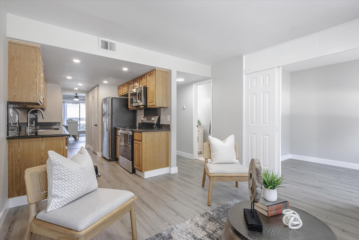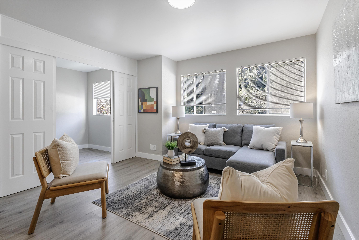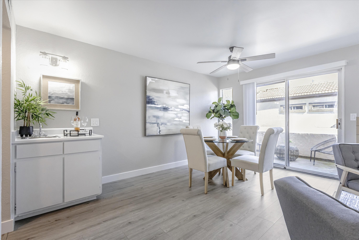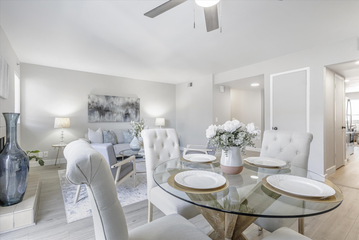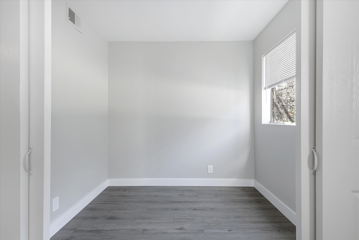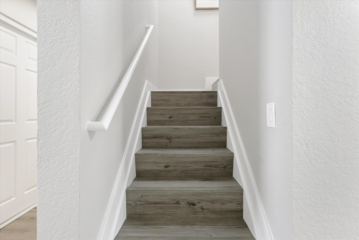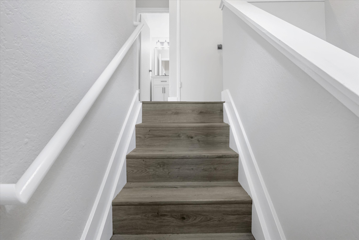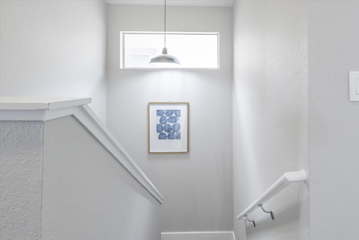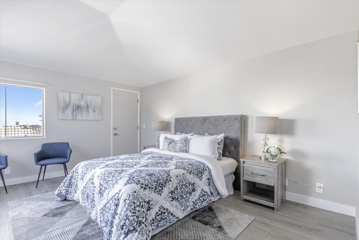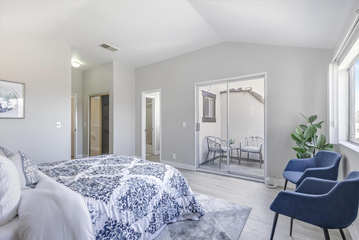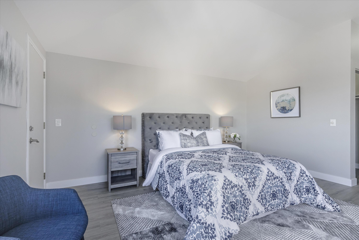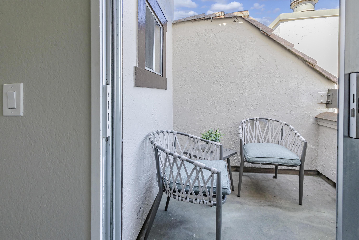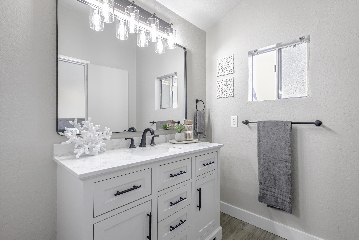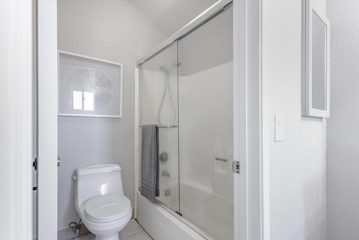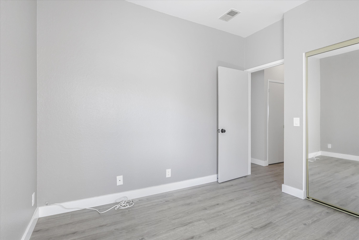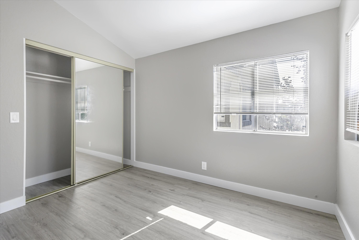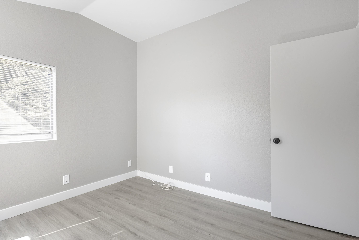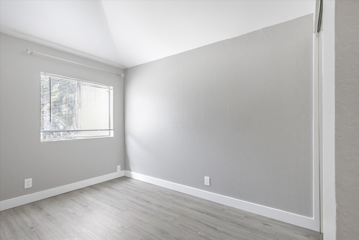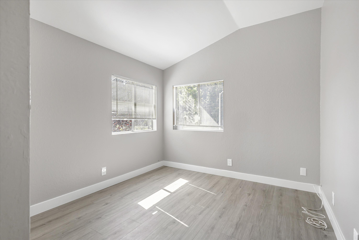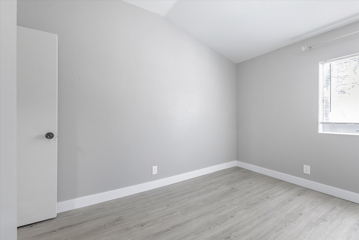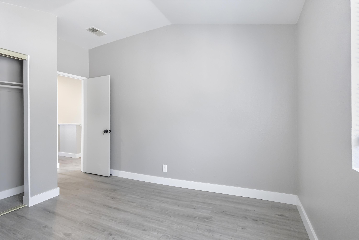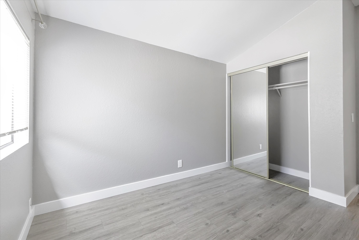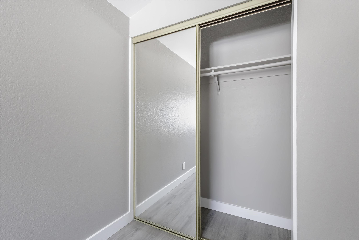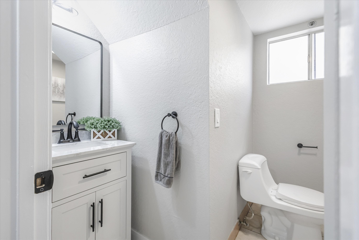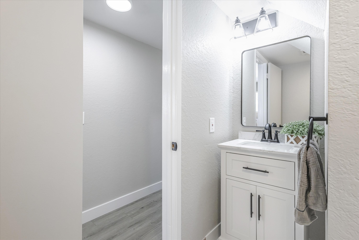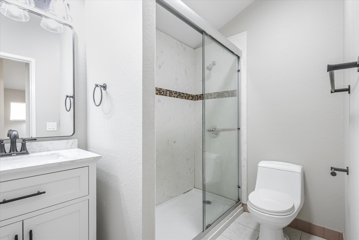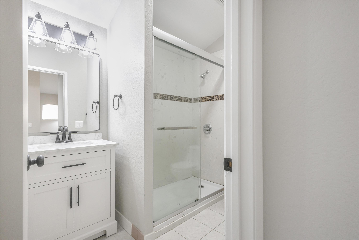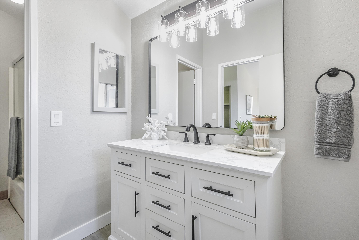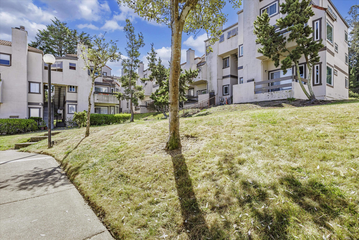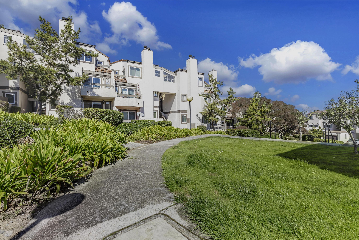VIDEOS
PROPERTY INFO
Beautifully updated two-story 3 bedroom 2.5 bath condominium in highly desirable Skyline Village in SSF. Freshly painted unit with newly installed laminate floors all throughout. Fireplace in the living room and dining area makes it a cozy place to entertain guests. A wet bar could use some of your top shelf drinks for cocktails or aperitifs . Brand new all stainless steel kitchen appliances, bathroom vanities and matching wall lights. A small den off the family room could be an office, a study/game room, a guest room or a meditation/yoga room. This condo unit has the feel of a house because of the sprawling open flaw of spaces. In-unit washer and dryer make it convenient to do chores in your own space at your own down time. Main bedroom has a walk-in closet and its own private entrance from outside and patio for one of those weekend morning croissants and lattes. Centrally located close to a lot of restaurants, grocery stores, parks, churches, cafes, banks, gas stations, malls and a lot more establishments. Easy access to different freeways, Sam Trans, BART, Cal Train and SF Airport.
Profile
Address
3550 Carter Dr
Unit
144
City
South San Francisco
State
CA
Zip
94080
Beds
3
Baths
2.5
Square Footage
1,644
Year Built
1979
Legal Description
UNIT 144 SKYLINE VILLAGE RSM 96/41-48
List Price
$745,000
MLS Number
41075090
Square Footage Per Public Sources
1,644
Owner 1 Type
APN - Formatted
100-610-620
Addition Area
Year Built (Effective)
1979
Number Of Rooms
6
Style
Foundation
Construction Type
County Land Use
RESID. CONDOMINIUM
Zoning
Lot Width
Lot Depth
Number of residential units
150
County
SAN MATEO
Subdivision
SKYLINE VILLAGE
Community Name
CITY OF SOUTH SAN FRANCISCO
Standard Features
Central Forced Air Heat
Patio
Fireplace Count
1
Indoor Laundry
Stainless Steel Appliances
Ceiling Fans
Recessed Lighting
Family Rooms
Family Room plus Den
Fireplace Indicator
Y
Floor Type
Newly installed laminate
Stories No.
2
Patio Area
